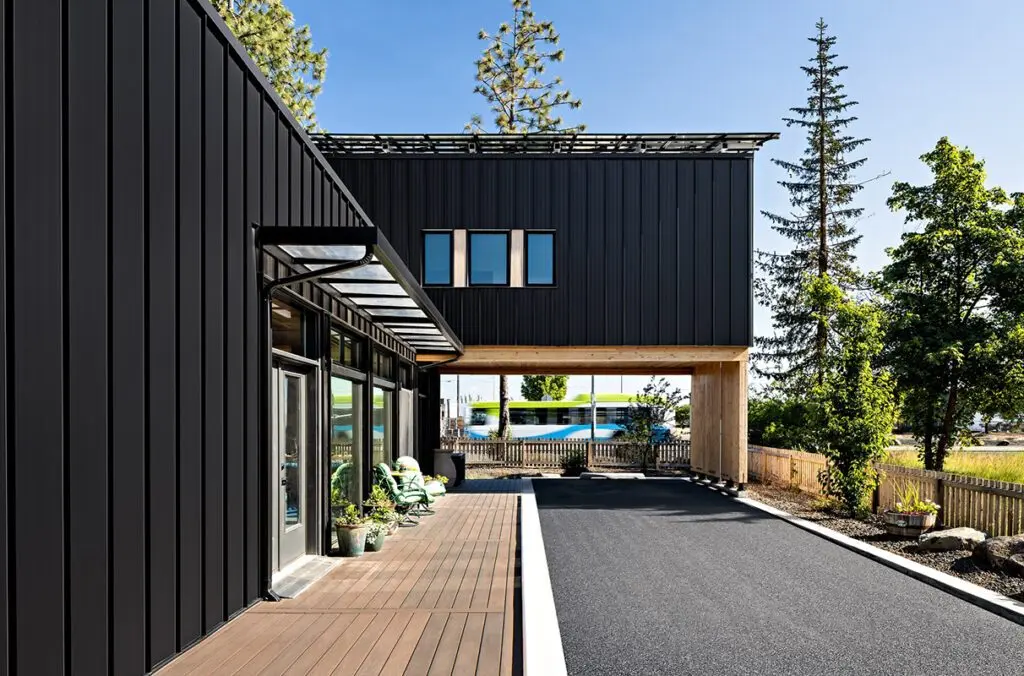Spokane, Washington This summer, a Spokane home for ALS patients took home a coveted national prize.
According to the American Institute of Architects, which recognized the project for sustainable housing design, it is known as Matt’s Place 2.0 and serves special needs while serving as a demonstration of cross-laminated timber construction, modular design, and smart-home technology.
The strength of the Cougs is largely responsible for its existence.
Two Washington State University architecture graduates created the Seattle-based firm Miller Hull Partnership. WSU alumni are in charge of general contractor Baker Construction & Development and Vaagen Timbers, which provided the cross-laminated timber used in the project.
Andy Barrett, a board member of the Matt’s Place Foundation, which led the initiative, graduated from WSU in 1990.
The house was constructed in 2023 as a prototype to accommodate the demands of those suffering from the neurological disease known as ALS (amyotrophic lateral sclerosis). The living area, kitchen, bathroom, and bedroom on the ground floor are all spacious enough to fit mobility aids. Two bedrooms and a bathroom are located upstairs for family members or caregivers.
According to the American Institute of Architects’ prize announcement, it is designed with safety and dignity in mind, allowing patients to be autonomous while also promoting comfort, family ties, and access to nature.
Regarding Matt’s Place 2.0’s AIA designation, associate professor Matthew Melcher of WSU stated that winning a national award is a huge accomplishment. It’s just as large as it seems.
According to Brian Court, the project’s lead architect, Matthew Wild and Teresa Whitlock-Wild, the founders of the Matt’s Place Foundation, collaborated closely with his firm, Miller Hull, to design the home. In 2015, Matthew Wild received a diagnosis of ALS. The adaptive technology center at the WSU Steve Gleason Institute for Neuroscience was formerly designed and managed by Theresa Whitlock-Wild.
Cross-laminated wood, a pressed, glued material that WSU scientists have perfected and helped popularize, is used to prefabricate the house.
We purposefully used wood because it is a sustainable material, it is attractive, it is warm, and since ALS patients spend so much time at home, we wanted to create a comfortable environment, Barrett explained.
From the beginning, the goal was to develop a standardized module that could be rapidly constructed and tailored to various construction sites. Additionally, Matt’s Place 2.0 incorporates smart-home capabilities that let ALS patients use voice commands or eye-gaze technologies to manage doors, lighting, and security systems.
Like the original Matt’s Place home, Matt’s Place 2.0 is free for any ALS patient in the area. The multifamily project Matt’s Place 3.0, which makes use of the same ideas and materials, will come next. According to Barrett, construction is expected to start the following year.
We have a fantastic team of people that share my passion for the project, he stated.











